I am Nicoletta Giannini, medieval archaeologist specialized in Building Archaeology and Urban Studies. For the ERC Project- Advanced Grant ‘Petrifying Wealth’, I conducted a research at Tor Vergata University on medieval secular buildings in Rome, analysing the city in a large chronological range (5-15th centuries) and focusing on the period between 1050 and 1300, the specific object of this research.
In line with the specific goals of Petrifying Wealth, my research looked at house structures, with the aim of examining architecture and building activities in general as economic and social markers. By applying a method which is widely used in Building Archaeology research, more than one thousand buildings in the city and in the area of the Roman Campagna were recorded, sometimes expanding towards the limits of the districtus urbis, with the aim of best evaluating the spread of building techniques and the circulation of workforces (Fig.1).
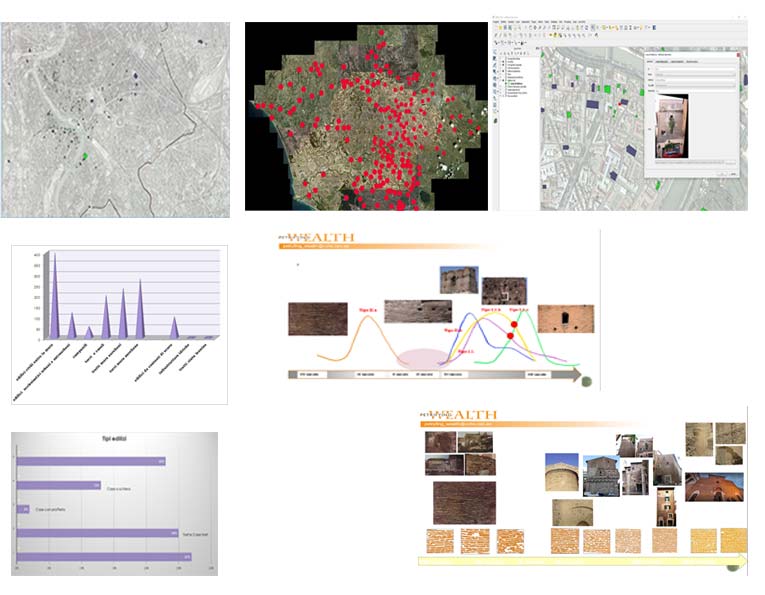
Accurate analyses were then performed on the masonry stratigraphies of the Aurelian Walls and also on the primary data obtained from the archaeological excavations mostly relevant for the research and from the restoration and conservation campaigns of artefacts. All the collected data were then elaborated through accurate filing, evaluation of stratigraphic reliability, known chronology and new acquisitions. This allowed the inclusion of the stratigraphic analyses of the visible facades within detailed historical reconstructions of the building history of unit structures and their related architectural complexes, obtaining in many cases significantly interesting urban frameworks (Fig.2,3,4).
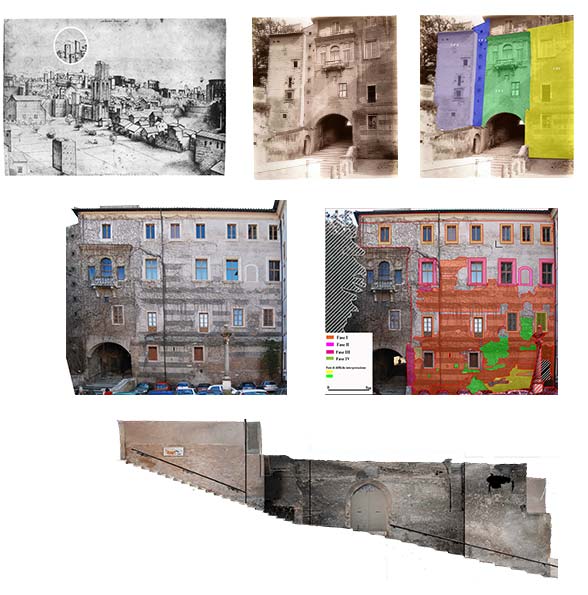

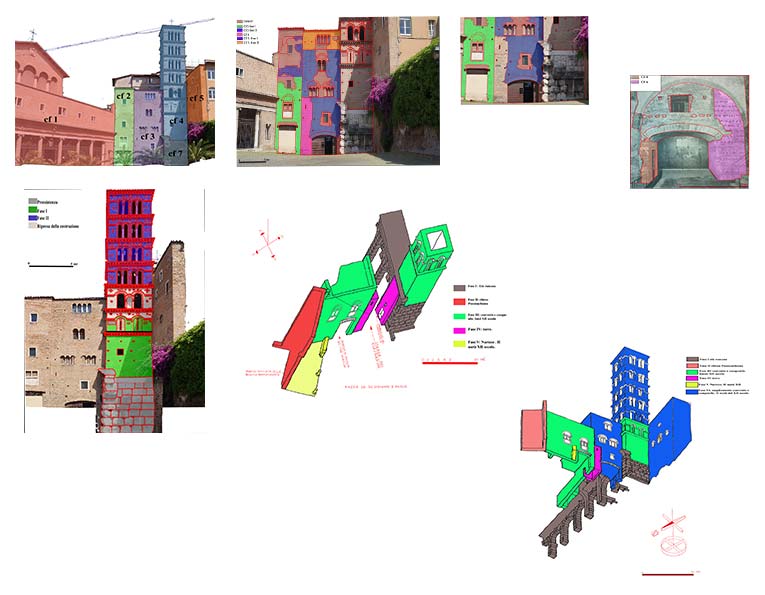
All these activities determined not only the elaboration of reliable stratigraphic sequences, but also of accurate masonry seriations, as well as the possibility of suggesting a new chronology and/or use of both single building units and building techniques. It was also possible to reflect on the forms of inhabitation in the city, not only for a classification in types, but also with a focus on urban planning, on the evolution of the city, once again in a socio-economic perspective (Fig.5,6,7).
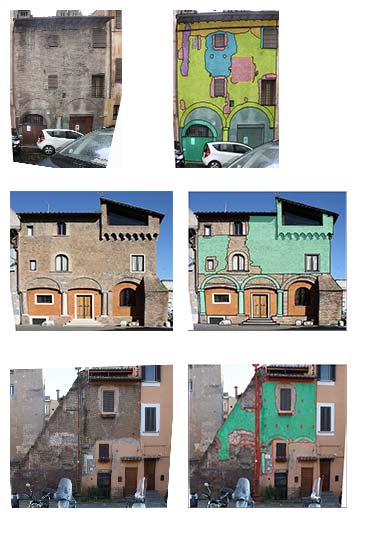
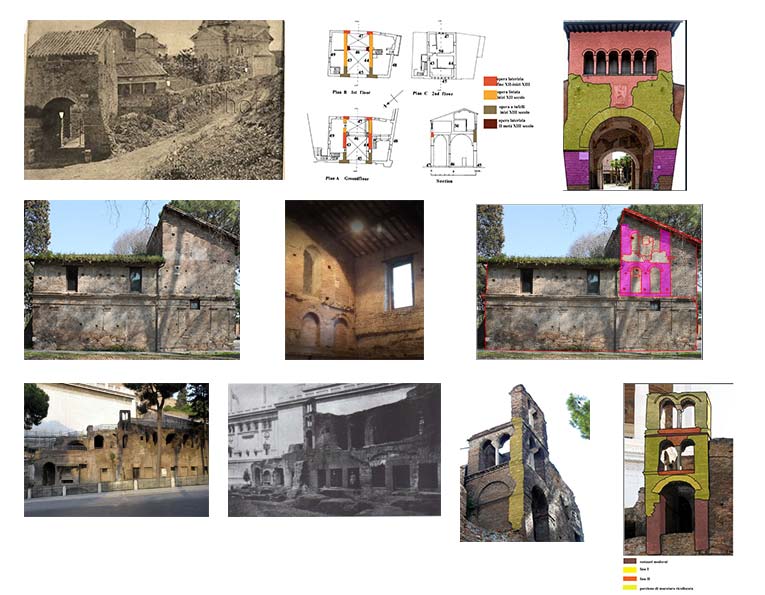
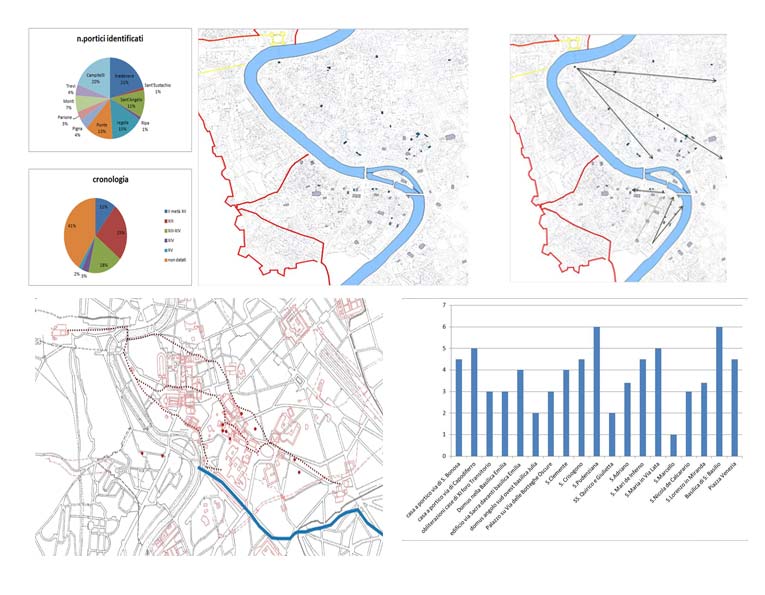
The results of this research have been presented in time at conferences and seminars and were published in single papers within journals and volumes. There is a work in progress for a volume, soon to be published, gathering the main results of the research on the forms of inhabitation and of building in Rome during the Middle Ages.

